Outdoor Living With Kitchen
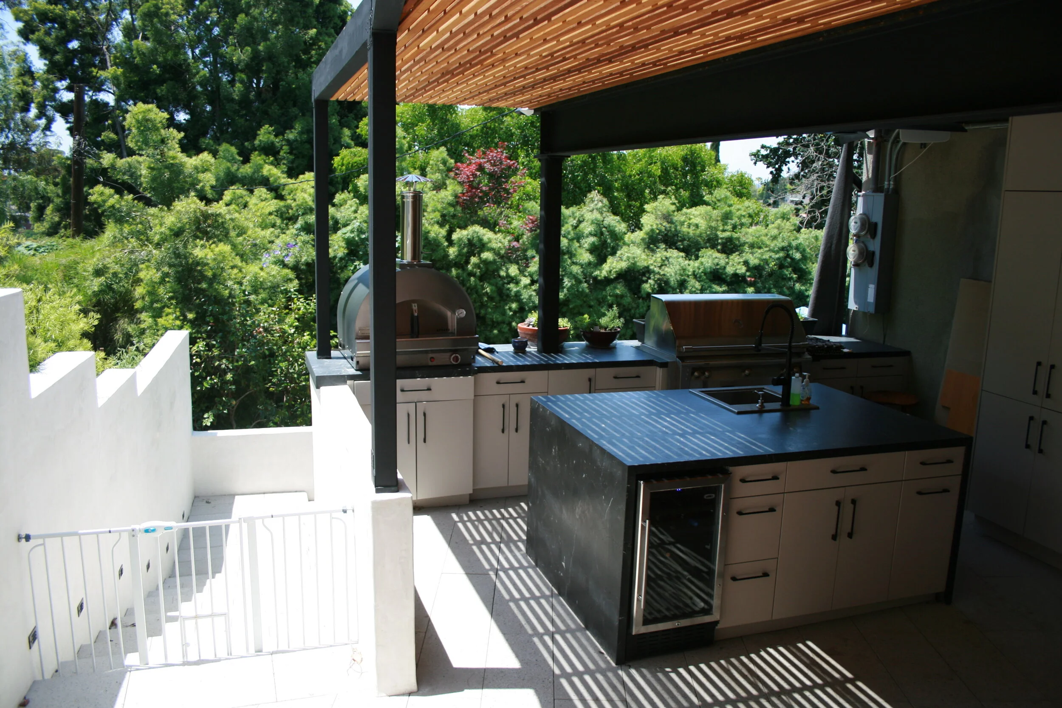
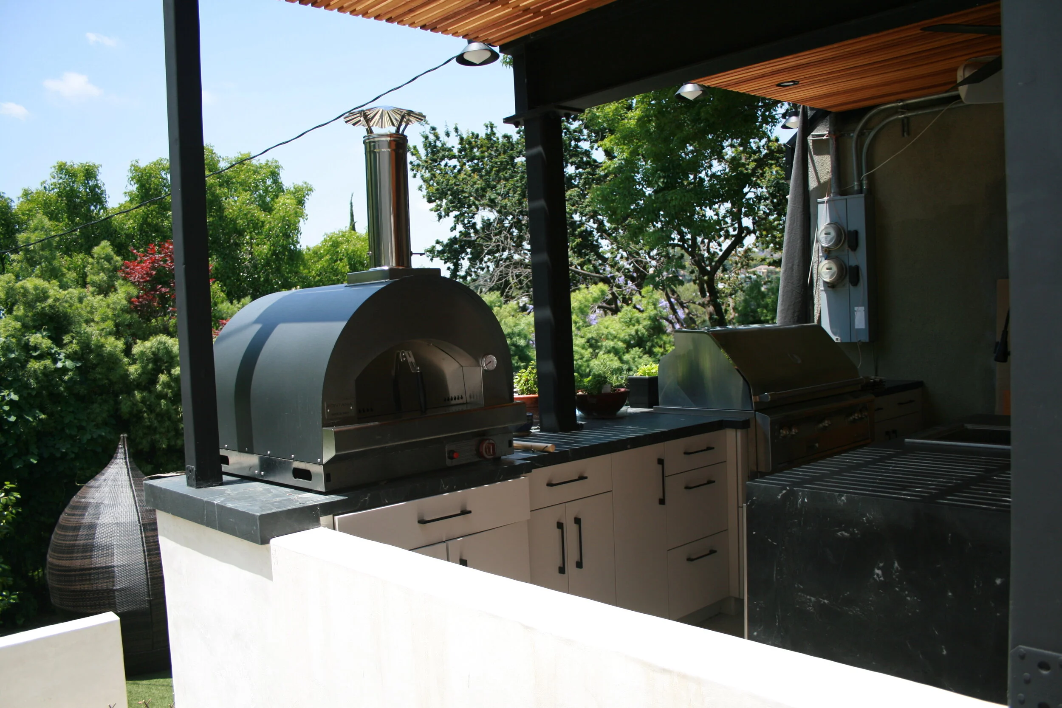
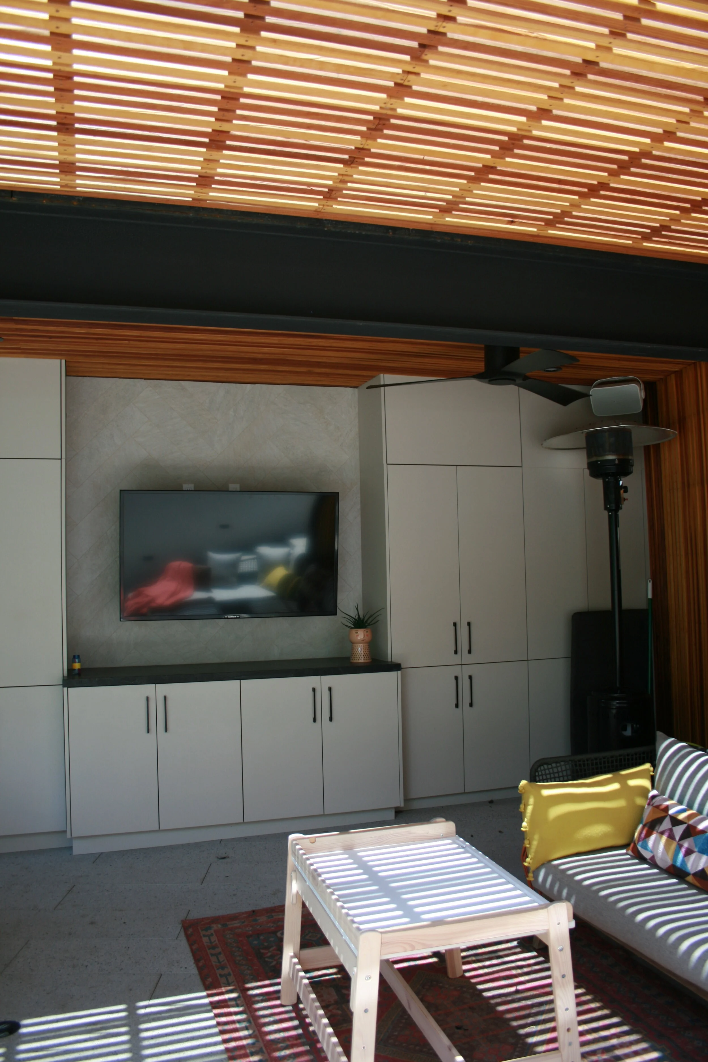

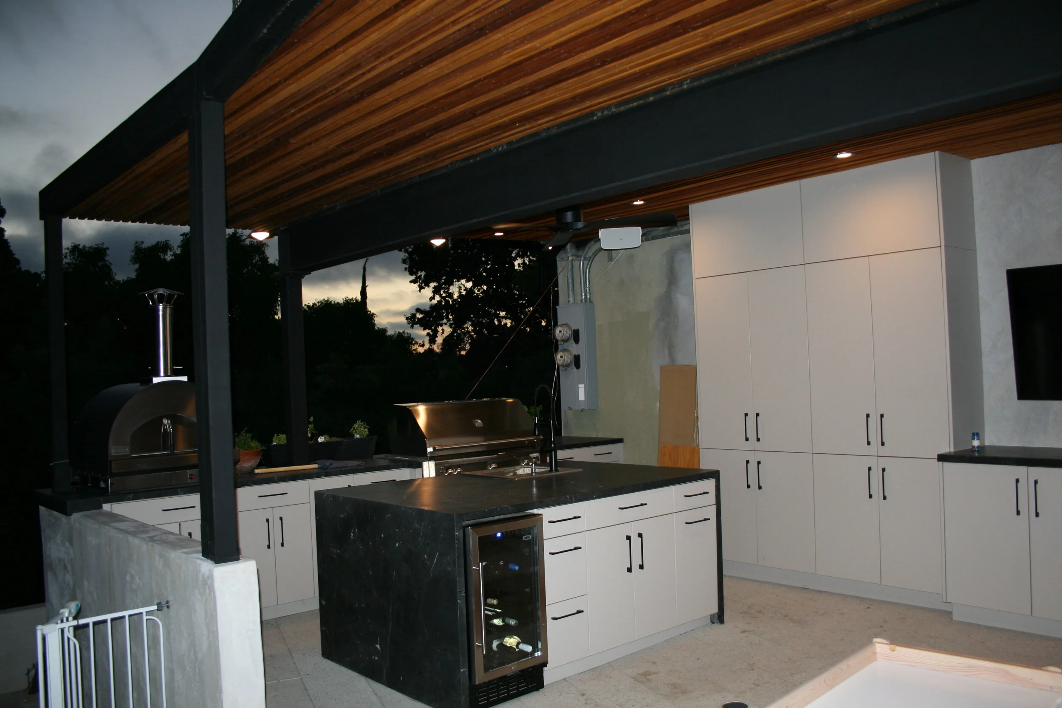
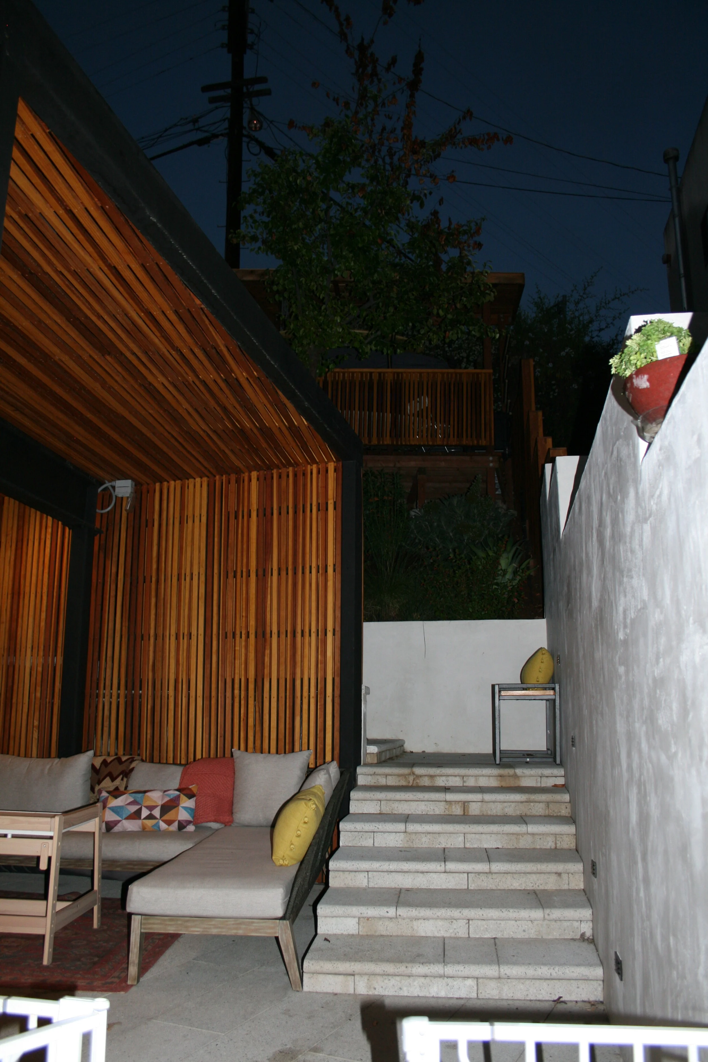




The existing property sits on a very steep lot. A side yard was not utilized and a bit of a wasted land. With series of retaining walls we created a vast open living space, partly covered by a rebuilt huge balcony/terrace above. The new outdoor living space allows for a sitting area with a big TV screen and a full size outdoor kitchen with a pizza oven, a BBQ, a wine cooler and an under counter refrigerator. A row of storage space cabinetry hides the existing side façade, covered with plumbing and electric connections, which still are accessible for inspection behind the cabinetry doors.
Several flights of garden size steps lead down the hill towards a big open back yard. The retaining walls gave the opportunity to create two big planters for herbs and vegetables used in the outdoor and indoor kitchens. On the top of the property, near the street level, we created a cover shed, complimentary in architecture to the outdoor living space, for the owner’s hobby – a rack for his surfboards. Thus a wasted very steep side yard with good dimensions was turned into a Southern California outdoor living space – a true addition to the existing 3 story home.
