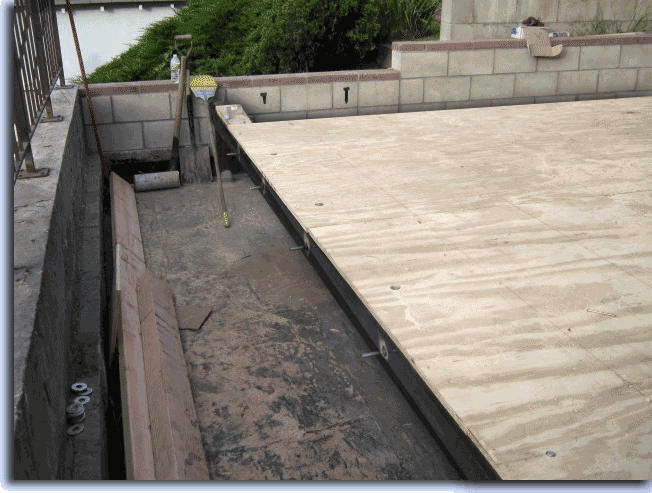CASE STUDY: HILLSIDE ADDITION
Residential additions or ambitious remodeling plans often present unforeseen challenges. Older structures don’t conform to today’s building codes, which come into play for significant additions.
Hillside lots can be small and irregular and subject to stringent requirements. And of course, requests for discretionary relief for exceptions to the code demand a public process.
This case study shows how a straightforward project to add a home office to an existing hillside home in the Silver Lake district can turn into a complex project requiring creative solutions to structural and aesthetic goals.
The Challenge
This 1930s home on a hillside included an existing one-story garage. The garage would be a perfect platform for a home office as an extension of the living quarters. After all, given the modestly sized lot and complicated setback requirements, building up rather than out seemed to be the best solution to keep to the structure’s existing footprint.
Having worked extensively in the Los Angeles area, Sharkov Design Studio is well-experienced working on hillsides in particular.
While an architect needs to be prepared to anticipate the unexpected, and be creative in responding, this project presented one very complex problem: the garage was original to the house and ‘not compliant’ for bearing the load of the new addition under current building codes and required zoning setbacks. The plan shows the addition designed to sit atop the garage.
The Solution
The first order of business was to create a support structure to suspend above the old garage a new floor. The original poured (1930) concrete garage walls, slabs, beams and foundations are non-compliant with today’s building codes.
That meant that the entire new structure must be designed as a floating, self-supporting system of steel beams and posts that would transfer the load independently to the ground by running through the garage bellow without obstructing that daily-used parking space. The installation of the post-and-beam support structure is illustrated below.
The Outcome
Every design challenge presents an opportunity for creativity. What started out as a straightforward proposal to add more domestic space above a single-story garage, in the end required complex problem-solving within a variety of constraints.
There was the old structure of unknown construction, the contemporary building standards and the very specific hillside zoning codes. And of course there is the ever-present uncertainties associated with working with existing old structures.
Even more, there is an opportunity to add real value. While this project could have been constructed using everyday materials, energy-saving materials could offset some of the construction cost over time.
Use of green materials as EcoBat (from Knauf Insulation) on walls, ceiling and floor structures, for example, as well as energy-efficient insulated glass with solar shades, add to the overall value of this heavily-used additional space.
Other Considerations
Future flexibility had to be considered. Converting the new space from home office into a media room, library, or simply as an annex to the adjacent cathedral ceiling living room, for example, suggested incorporating a double pocket door between the existing house wall and the newly built addition instead of a separate entrance.
Most important was maintaining reverence for the overall original “Spanish Revival” style and scale of the existing residence. Proportionally-scaled massing of the new addition had to be considered, since the original building was built almost abutting the street-facing property line. For this contemporary addition that suggested using a slightly different (but complimentary) hue from the existing façade’s color.
Well developed detailed construction documentation and effective communication between the architect, structural engineer, and the general contractor made for a very smooth and timely coordinated construction phase. This modest but complicated project was a true joy.





